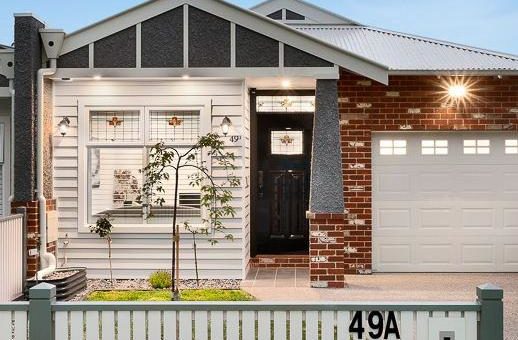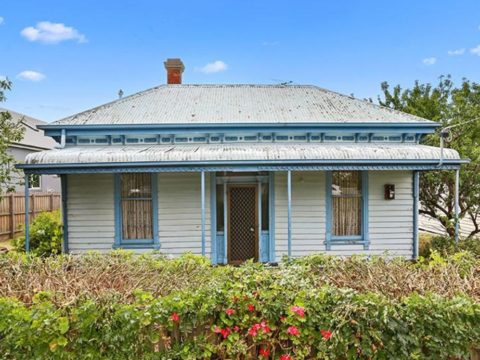
49A Volga Street, Hadfield, has helped its owner pay his mortgage in just two years.
A Hadfield sparky has paid his mortgage in just two years after taking a “massive punt” on a bold property move.
The electrician and his partner bought a three-bedroom house at 49 Volga St for $790,000 in 2018.
They then bulldozed it and built a lavish California bungalow-inspired duplex in its place.
RELATED: Melbourne COVID-19 housing downturn coming to an end
The Block 2021: Nicole Jacobs sells Bronte Court, Hampton house to show
Hong Kong buyers win Mount Waverley auction sight-unseen
Ray White Brunswick agent Abdul Allouche said the home’s design, which was rare for the area, and high-end finishes were so far ahead of local norms “the quality almost doesn’t belong in Hadfield yet”.
But the gamble paid off with the pair selling the second of the side-by-side residences, 49A Volga St, for a whopping $960,000 just eight days after listing it.
49 Volga Street, Hadfield, sold for $790,000 in 2018.
Mr Allouche said the property had been listed for auction on October 24 despite only hitting the market on the 15th, but even that wasn’t soon enough for buyers who had made seven offers by the Wednesday before the auction.
He said it was rare to see someone develop a single-level property in a suburb where most developers built a series of double-storey townhouses, but that the result hinted more could be on their way.
Even the backyard was designed to impress.
The home’s open feel appealed to the buyers.
“He took a massive punt, but it paid off at the end,” Mr Allouche said.
“The quality there and the finish almost doesn’t belong in Hadfield yet.
“But I’d say in the near future there will be a fair bit of development like it.
“I have started talking to a few developers in the area about how to get that sort of price. And that would be a sign of early gentrification.”
The home’s lavish bathrooms were among the features that stood out in the neighbourhood.
Floor-to-ceiling tiling and strong design features boosted the appeal.
The vendor would now just have to pay off some modest building costs.
Johanna and Ananda Iyer were the first to make an offer for the home, revealing they hadn’t been able to sleep at night waiting for the auction.
“We couldn’t focus on our work and we were having lots of sleepless nights,” Ms Iyer said.
“We didn’t want to go to the auction and if we had I think we would have missed out.”
The home reminded the buyers of their one-time home in a London flat.
More from news
A second living space at the front of the home is positioned for morning sunshine.
She said despite appearing small from the outside, the home’s interior was surprisingly spacious — reminding the pair of a London flat they had lived in for a number of years.
“It is very unique for Hadfield … and it felt like home,” Ms Iyer said.
“And nothing in there is like the bog-standard stuff you see in the other townhouses.
“Our building inspection came back with nothing on it and the guy saying ‘just buy it’.”
The electrician behind the builds kept labour cheap with industry connections and friends, but splashed out on high-quality fixtures and fittings.
A courtyard between two of the bedrooms adds light and a charming space for some fresh air.
The California bungalow-style facade is more common in nearby Coburg and features a mix of exposed brickwork, weatherboards and stained-glass windows.
The four-bedroom, two-bathroom floorplan included two living spaces and a courtyard between the main and secondary bedrooms.
Skylights brighten the spotted gum floors and stone benchtops in the open-plan kitchen and hub of daily life at the rear of the property, while the bathrooms feature a mix of floor-to-ceiling tiles, stone surfaces and a soaker bath tub in the main.
MORE: House prices make buyers turn to video games
Melbourne real estate: Next million-dollar suburbs revealed
Frankston beach box: Bathing Box 10 listed on Frankston foreshore











